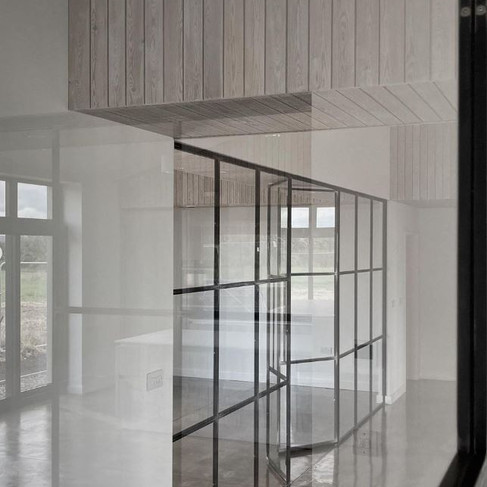
GreenTrace Architect are delighted to see the clients moving in to their new home; an energy efficient barn conversion in North Somerset. We worked on the concept and technical design for the project whilst working for Greenheart Sustainable Construction, who also did a great job building it!
Concept
The design was constrained by the planning requirements of Class Q (discussed below) which restricted much of the external appearance and form. There are Class Q conversions that demonstrate some flexibility in the interpretation of these planning constraints, but in this case it was evident that both North Somerset Council and the clients were not too willing to push the boundaries.

Inside however, there was a blank canvas to play with. The barn had a large open plan space, with tall ceilings created by the steel portal frames laid out in a structural grid.

To bring light into the space, the concept envisaged a clean and contemporary interior of sliding glass planes which could divide the spaces whilst creating a sense of flow and lightness.


Technical response
Considering some critical technical aspects at the outset informed the internal layout of the scheme. Namely, the construction could be greatly simplified if the thermal bridging conundrums posed by the existing steel frames were tackled by laying the internal walls along the gridlines. This way, the frames could be encased in insulation and membranes without lowering the ceiling. Taking this a step further, by offsetting the internal walls either side of the exiting frames, a bulkhead could be created that enabled the neat distribution of the MVHR system.


The existing infill walls of the barn were built from concrete blocks, without a damp proof course. It was decided therefore to consider these existing walls as external cladding, with a new timber structure built inbound, leaving a 100mm cavity that could be drained. This effectively meant building a new, well insulated box within the existing envelope. This strategy not only enabled a robust, efficient construction, but also helped to ensure a true, plumb, and airtight interior.


The construction of the new walls and roof is with timber I-joists with blown cellulose insulation and airtightness achieved (less than 1ACH) with pro-passive OSB (with taped seams) and 'Intello' intelligent membranes.
Planning - Class Q
Barn Conversions seem to pop up everywhere thanks to Class Q of the Permitted Development Order 2015; relatively new regulations that are part of the government’s drive to ease the pressure on housing in rural areas.
Class Q, has somewhat ambiguous criteria and restrictions that govern whether projects are permitted development. Notably, the volume must not increase, and the existing structure must be retained and capable of carrying any additional loads imposed by the conversion. Words like 'reasonably necessary' allow some room for argument on aspects such as partial demotion and installation of window and doors, and it seems that local authorities differ in their interpretation of these Class Q rules.
The planning authority must agree that the project will indeed by permitted development, and obtaining this agreement is achieved via a 'Prior Approval' application. This application will require drawings of the existing barn and proposal, as well as (in most cases) a report from a structural engineer confirming that the structure is suitable for conversion.
Congratulations to the clients
A huge congratulations to the clients for skilfully navigating the many steps towards achieving the conversion. It has been a pleasure to work for you, and I hope you can now fully enjoy your new home.
If you have a barn conversion in mind, get in touch to see how we can help at all stages.










Comments